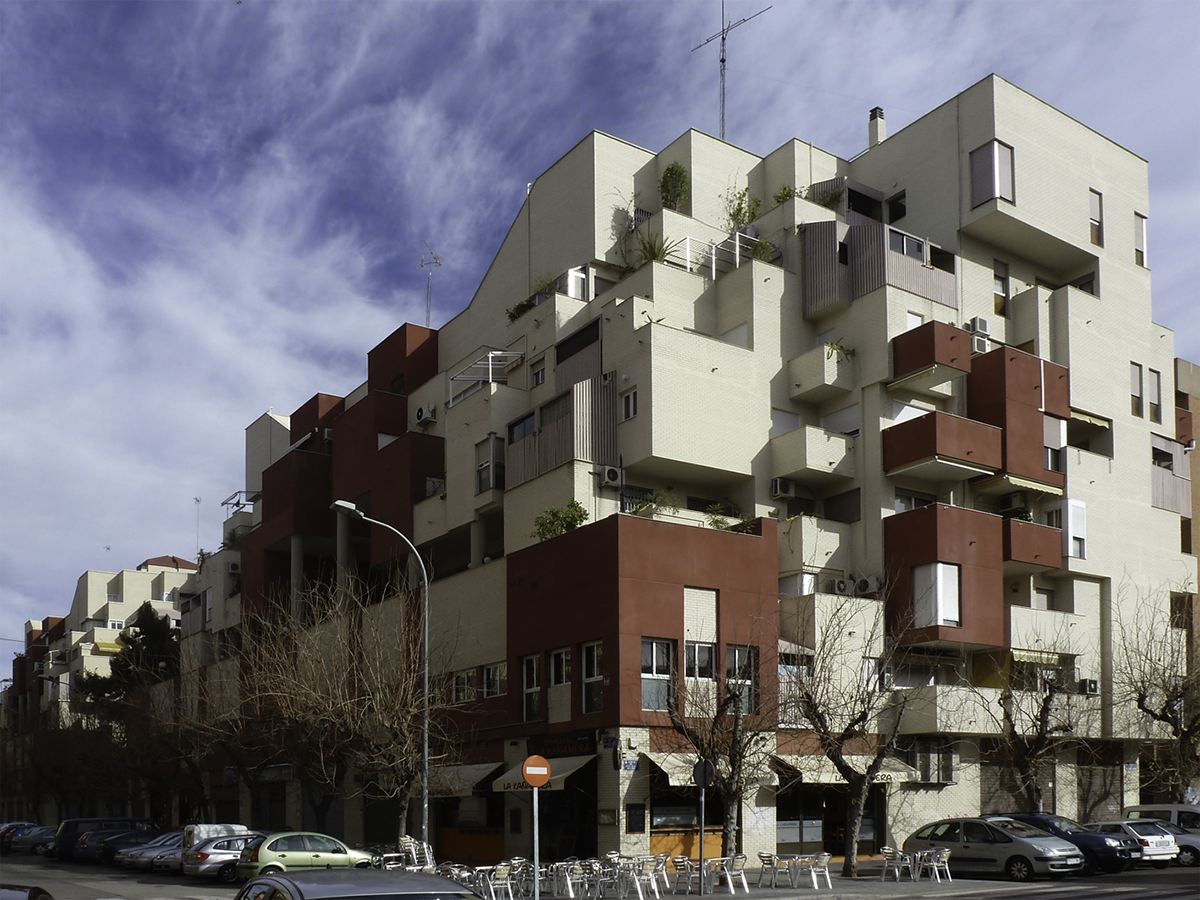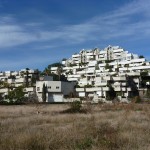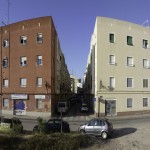The Benlliure Cooperative
Date: fueron construidos de 1978 a 1980
Address: en la C/ Real de Gandía 1 y 3
Architects: CSPT Arquitectos
These two buildings, with 40 and 39 apartments, respectively, are situated at 1 and 3, Real de Gandía Street. It is a housing cooperative called “Benlliure”, built between 1978 and 1980 by CSPT Arquitectos.
The two buildings came about through the same cooperative system. The basic point of departure was to provide them with common spaces for the residents, individualizing the living quarters. An interactive process, in which architects and cooperativists participated, led to a social and alternative model that was unusual for its time. Similar experiences were being developed in central and northern Europe, and even in Spain, for example the Walden 7 by Ricardo Bofill in Barcelona, which was an example at the moment.
The result was a number of apartments of very varied sizes and floor plans. The purpose was to respond as directly as possible to the various needs of the users. It also managed to produce an individualized sensation of being situated in a building of apartments of generous size. Through a number of halls and passages leading from the inside space towards the exterior, one arrives at each apartment in an almost unique way. Shared spaces, such as swimming pool and meeting rooms, give the building an openly communal and social personality.
The play of materials, shapes and colours on the facade express well the idea of a variety of types and sizes of the apartments. Each one of them communicates with the exterior with different sizes and shapes of windows, balconies, terraces and materials, all within a coherent and varied pattern. Together they enliven the whole, creating an attractive play of solids, openings, lights and shadows.
In an effort to reformulate urban parameters of locations and uses, shops and offices were placed on an intermediate floor. In this way, the pedestrian was invited into the most public interior spaces of the building. The original plan was for a more compact volume, but it was changed in favour of two more complex buildings in order to obtain a better integration of the place and its residents. This required some struggle against established norms.
It is worthwhile to walk through the inside. Is is a pleasure to discover how the architecture of this building permits a playful interpretation of space. What we have here is one of the last examples of residential architecture that plays with light and shared space, with great care for detail and for the public passages in the building. Visiting it, one discovers another way of doing architecture that seems to have been forgotten today.



